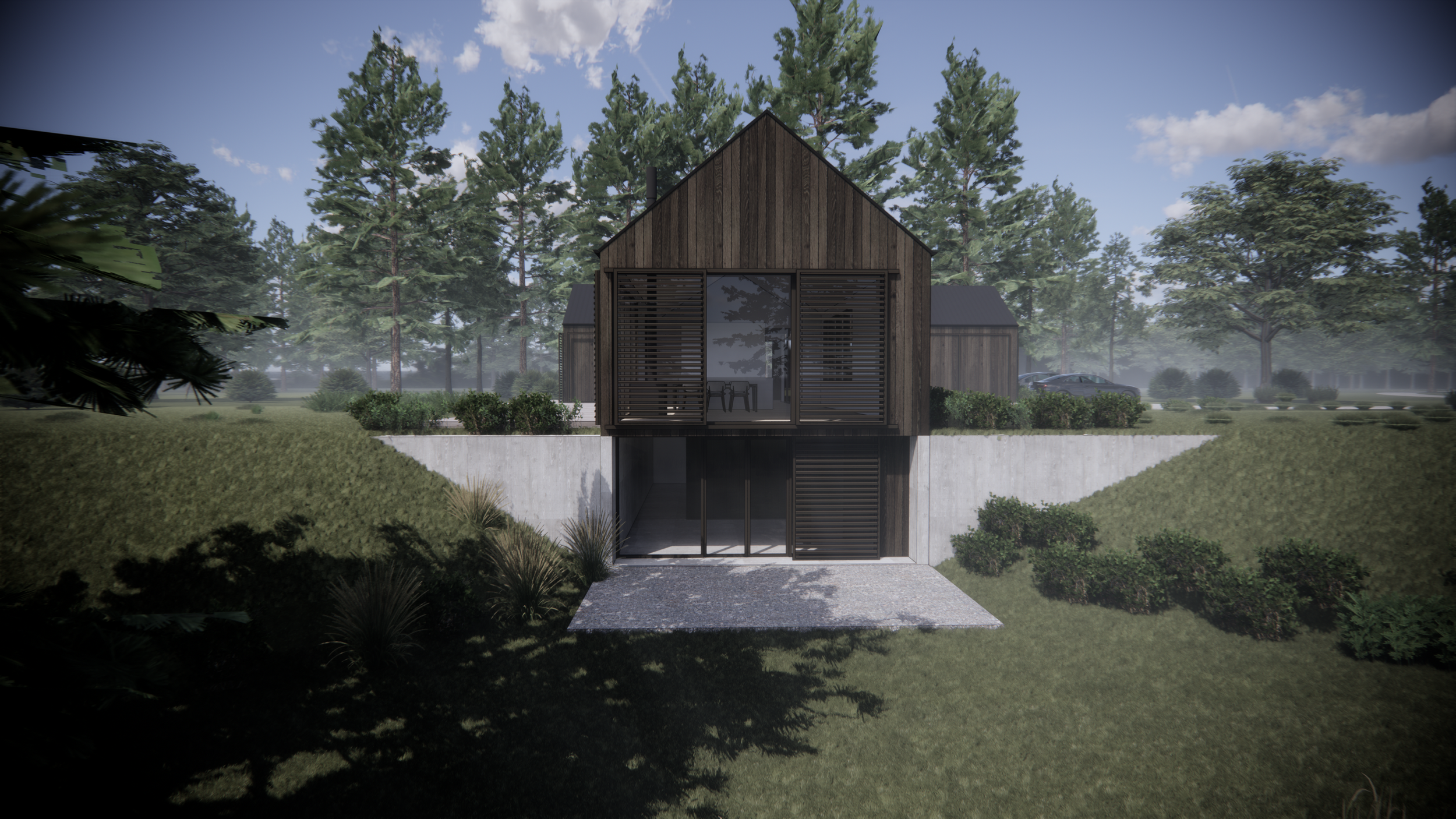Dietz Road House
Callicoon Center, New York
Designed in dialogue with the surrounding gable-roofed homes and barns, the house is composed of two simple pitched-roof pavilions—one housing the living spaces, the other the bedrooms—joined by a transparent glass entry foyer. The sloping site is embraced in the design: the living pavilion steps down to open directly onto the meadow below, while the elevated living room offers framed views of a nearby pond and rolling hills beyond. To the west, all major living spaces connect to an expansive deck overlooking the valley, positioned to capture sweeping views and dramatic sunsets.
Clad in a refined shou sugi ban exterior, the house is wrapped in a resilient, elegant envelope that will weather gracefully over time.







